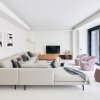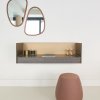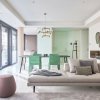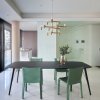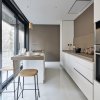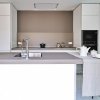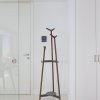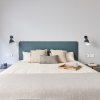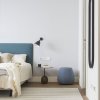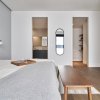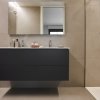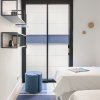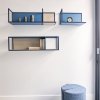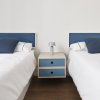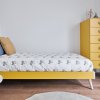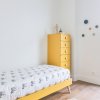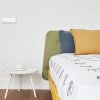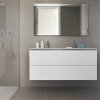Arsenal-Via Augusta, Barcelona
Arsenal-Via Augusta, Barcelona
Located in the centre of Barcelona - a few meters away from Avinguda Diagonal, Plaza Gal·la Placídia and the emblematic Passeig de Gràcia - we find the Via Augusta 39 development, occupying the land that formerly housed an emblematic gym, which belonged to the Arsenal group.
The new construction development consists of 17 homes (14 floors and 3 duplexes), a relaxing community area with a swimming pool and solarium terrace, a room for social activities or meetings and a parking area and storage rooms in the basement.
The architecture project is led by two renowned architecture firms - Alonso Balaguer and JA Santos Arquitectos - united to combine innovation and functionality in this new residential development in Barcelona plus the additional qualities of optimization of resources and energy.
The MINIM Barcelona interior designers team has been in charge of conceptualizing the show floor, selecting all the furniture and lighting in the house. The proposal brings together contemporary design pieces from large firms such as Zanotta, Punt Mobles, Nidi-Batistella, Nanimarquina, Limited Edition, Flos, Nemo lighting, & tradition, Gofi, Marset and Alias. The kitchen, from the bulthaup firm, has been designed by bulthaup Barcelona with Neff electrical appliances.
Developer: Arsenal
Architecture: Alonso Balaguer Arquitectes and JA Santos Arquitectos
Kitchens: bulthaup Barcelona
Photos: Jordi Pujol

























