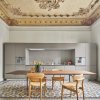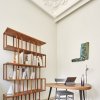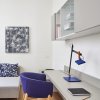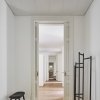Casa Burés, Barcelona
Casa Burés, Barcelona
The interior design project of Casa Burés was carried out by the vilablanch studio in collaboration with TDB Arquitectura. The work settled on the creation of a sample flat that allows explaining to the future users the global essence of the interior design concept. Also the works shows the high level qualities of the materials and finishes.
MINIM Barcelona made the proposal of furniture and lighting of the flat located in Casa Burés. The project follows the global concept of interiorism. The goal was to go with the original modernist elements of the house and add new refined and high quality elements. This was done without competing or imitating the original elements. Therefore, pieces of furniture and lighting of the best contemporary design firms were chosen. The colors selected were in harmony with the tones of the polychromy and the floors of each room. Furniture of nobel materials with floating legs were chosen revealing the wonderful borders of the floors.
In furniture, outstanding firms were chosen, for instance, Living Divani, Cassina, House of Finn Juhl, Molteni, Maxalto, Zanotta, Ivano Readelli, Vitra, e15 or Mutuo. In lighting, we bet for firms as Serge Mouille, Oluce, Artemide, Gofi y Moooi, in which we highlight the Meshmatics Chandelier lamp. The kitchens, done by bulthaup Barcelona, from the german firm bulthaup and, the home appliances, from firms like Bora, Gaggenau and Pando. The bathrooms are from the italian firm Antonio Lupi.
Related projects:
- Casa Burés Penthouse
- Casa Burés Common areas
Furniture and lighting: MINIM Barcelona
Kitchen: bulthaup Barcelona
Bathrooms: MAT by MINIM
Interior Design: estudio vilablanch + TDB arquitectura
Developer: Bonavista Developments
Art pieces: Marie France Veyrat
Fotos: Jordi Folch & José Hevia












