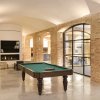Casa Burés Common areas, Barcelona
Casa Burés Common areas, Barcelona
The basement floor of the Burés House - formerly intended for the storage of the textile industry of Francesc Burés - was transformed into large common areas with an industrial look inspired by its past.
In the basement of this modernist jewel of Barcelona, we find a large communal use area that includes a swimming pool, a spa, a professional kitchen, a cellar, a dining room, a gym, a terrace, and a meeting and entertainment area. On this floor, it has been applied the same interior design concept developed for the Casa Burés lofts: an interior design that recovers the industrial aesthetic that had in origin.
For these spaces, furniture is chosen from large firms of international recognition such as the German brand bulthaup for the kitchen, the firms Cassina, e15, B&B Italia for the furniture, and Davide Groppi, Santa&Cole and Classicon for the lighting.
Related projects:
- Casa Burés Housing
- Casa Burés Penthouse
Promotor: Bonavista Developments
Interiorism: estudio vilablanch + TDB arquitectura
Furniture and lighting: MINIM Barcelona
Kitchen: bulthaup Barcelona
Bathrooms: MAT by MINIM






