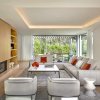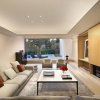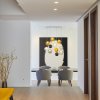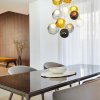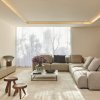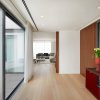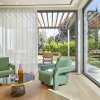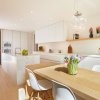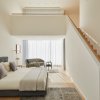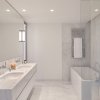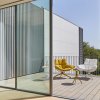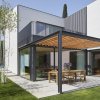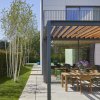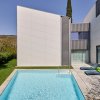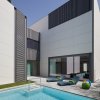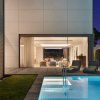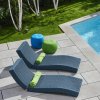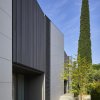House in Bonanova, Barcelona
House in Bonanova, Barcelona
In the upper part of Barcelona we find this magnificent house, designed by the architect Carlos Ferrater (OAB). This house is built with a pure design, straight lines and rigorous spaces. It also contains natural light in each room.
MINIM Barcelona was in charge of carrying out the furnishing and lighting of this house. The aim was to make the different areas of the house look warmer, cosy and with personalized spaces. To achieve this, the choice of furniture and lighting in each area was studied very well and the colours were used as a key conductor to give light and warmth to the house. The colours were applied in a measured way to fully respect the architectural project and not compete with him.
Pieces of the best contemporary design firms (Minotti, Cassina, B&B Italia, Maxalto, Molteni & C, Paola Lenti, ClassiCon, Bocci, Brokis, Oluce, Limited Edition, Vitra, Tribú ...) were chosen in very specific tones. Inside the house, pieces of warm colours (amber, red and garnet) are combined with the furniture which had neutral tones. On the outside, however, bright colours were chosen (green and blue).
The kitchen done by the German firm Bulthaup was formed with a b1 system. This firm also bets on calm tones and noble materials such as oak and Carrara marble. It was made by bulthaup Barcelona. The kitchen has been designed to enhance visual purity, functionality and order.
Client: KKH Capital
Architecture: Carlos Ferrater (OAB)
Interior architecture: Lázaro Rosa Violán























