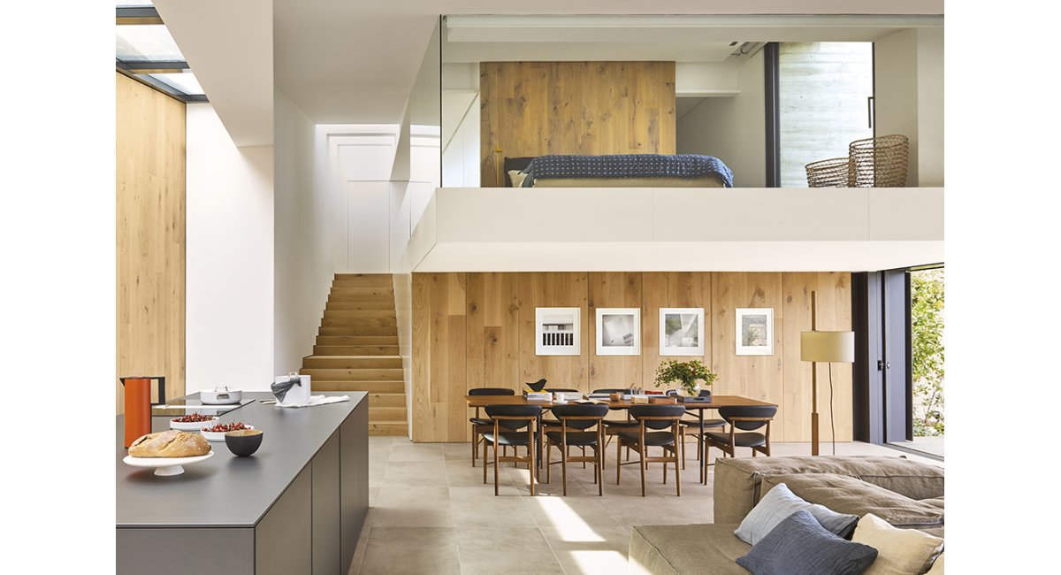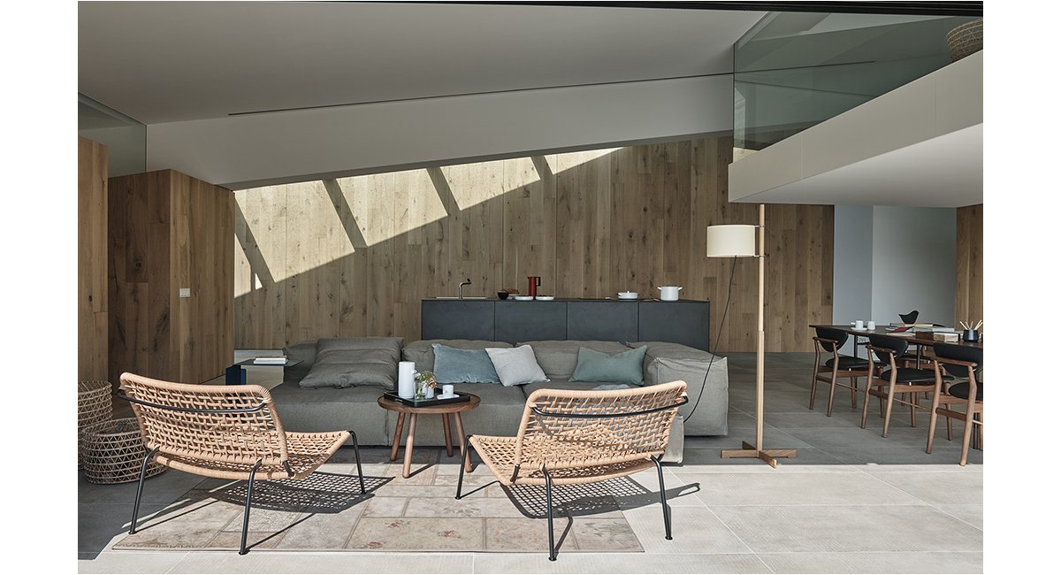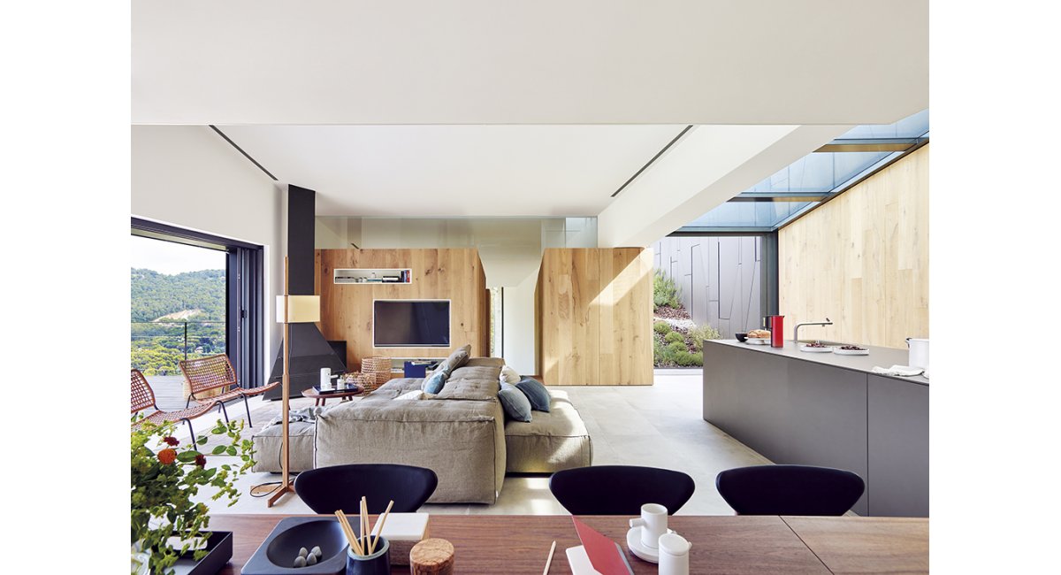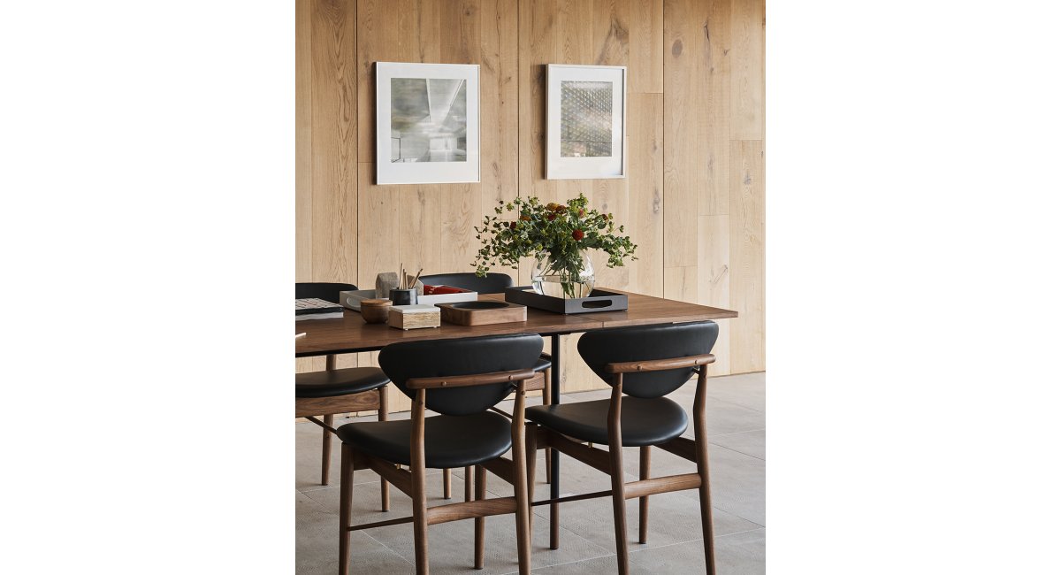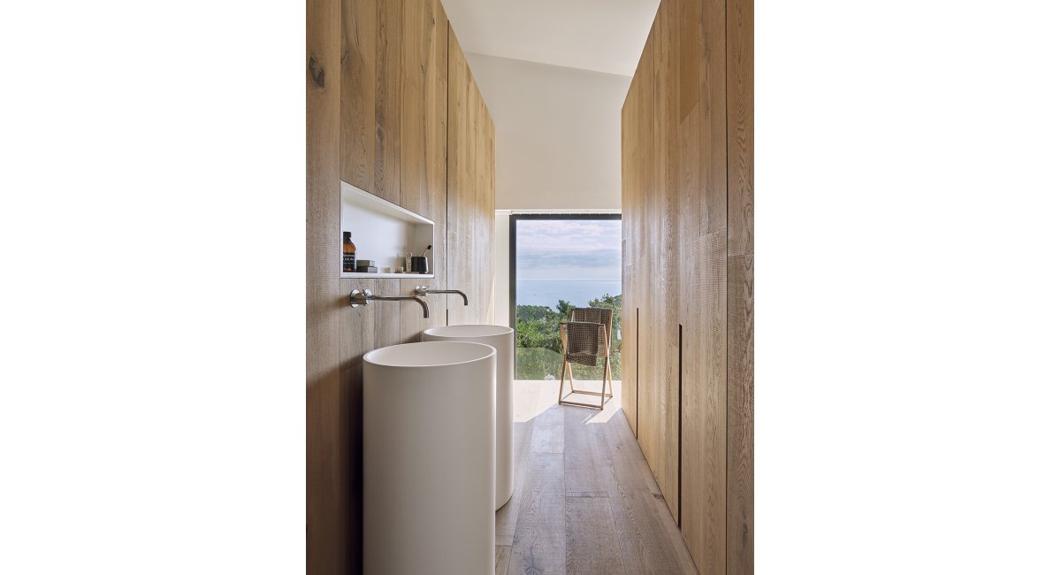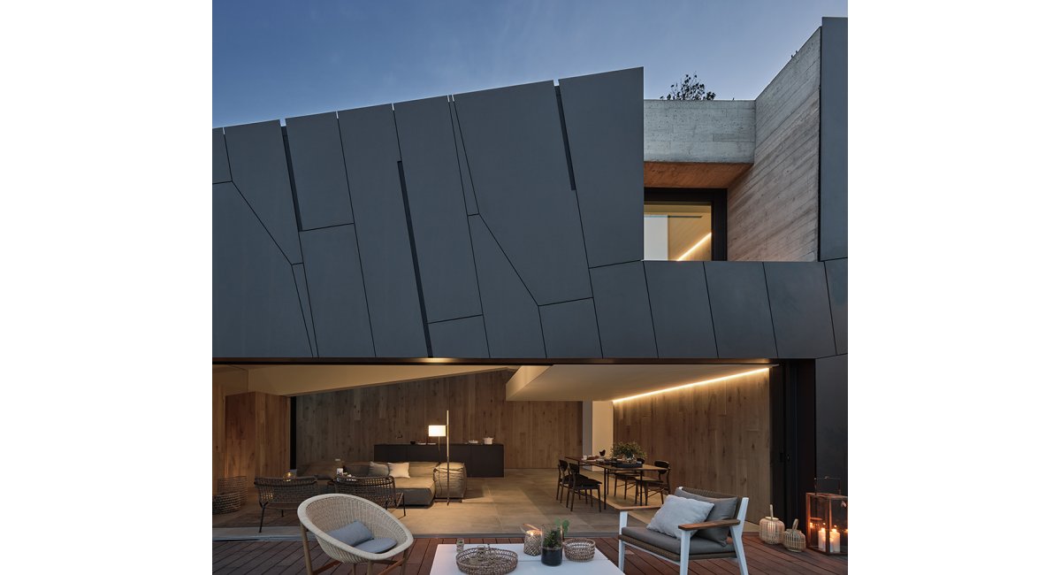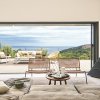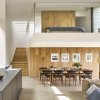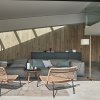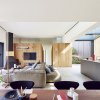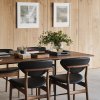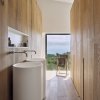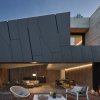House in the Costa Brava, Girona
House in the Costa Brava, Girona
We invite you to see this spectacular house in the Costa Brava, which stands out for having a very particular architecture. The architect of the project is Óskar Vélez, who has managed to situate the house at a contrapendent angle, with its main façade perfectly oriented towards the sea. When looking at it from the outside, it seems that the plants are climbing up the slope, taking advantage of the different levels to distribute the different areas of the house.
As the magazine Arquitectura y Diseño reveals in its report, inside this Begur house we discovered the day area, which "is a diaphanous extension, of almost one hundred meters, for the comfortable unfolding of the living room, the dining room and the kitchen. From one end of this level, we go down to the master suite, from the other, we go up to a secondary suite, with two bedrooms. In this distribution between the floors, the stairs separate and give meaning to the different spaces and uses that make up a family home."
In the different rooms, we find pieces of furniture acquired in MINIM. In the dining room, the Nyhavn table and the 108 model chairs, designed by Finn Juhl and edited by House of Finn Juhl (OneCollection). In the living room, the Extrasoft sofa and the Frog armchairs, designed by Piero Lissoni for the Living Divani brand. Next to the sofa, the classic TMM floor lamp by Miguel Milá for Santa & Cole. In one bedroom we find the Fa floor lamp designed by Goula / Figuera and, in the main bathroom, the ELL rack of the Italian firm Agape.
Photographs: Eugeni Pons / Arquitectura & Diseño
Styling: Magda Martínez






