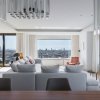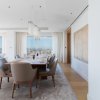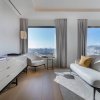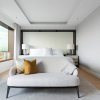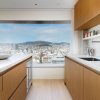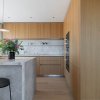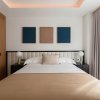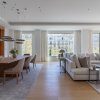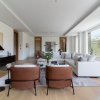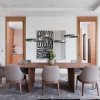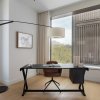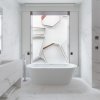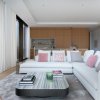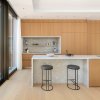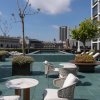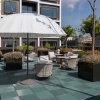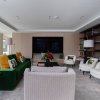Passeig de Gràcia, 111. Barcelona
Passeig de Gràcia, 111. Barcelona
At the top of the mythical Passeig de Gràcia, at its confluence with Avenida Diagonal and facing the peaceful Jardinets de Gràcia, stands the new and impressive Mandarin Oriental Residences, Barcelona building. KKH Property Investors has transformed the old office tower of Deutsche Bank, and the Cuatrecasas law firm, into a luxury residential complex.
The construction, by OAB Office of Architecture studio in Barcelona and with an executive project executed by GCA Architects, has become a new icon of the Ciudad Condal skyline. And it has done so not only because of its solemn 20-floors structure with a glass façade, but also because of the majesty of the homes that it houses inside.
As it is a freestanding tower, without any similar adjacent building, its 30 apartments and 4 penthouses have become the most exclusive in the city. This is confirmed by its unbeatable postcard views of the Barcelona skyline and the sublime quality of its materials, execution, luminosity and interior design, signed by the London studio Muza Lab. The owners also enjoy all the services of a five-star hotel.
For MINIM it has been a true honor to participate in this project, where we have advised, equipped and decorated several apartments, as well as all the common spaces (lobby, terrace and social areas).
Each apartment, of different configurations and characteristics, has been projected in an exclusive and personalized way, maintaining in all of them a common style distinguished by its elegance, sobriety and the highest quality.
We have relied on our flagship brands such as Minotti, Maxalto, Molteni, Cassina, Living Divani, Gili Creations, Henge, Venicem, Brokis, Flos, Oluce, J.Adams&Co, as well as the Spanish brands Vibia and Marset.
All kitchens are from the premium German company bulthaup. The b3 model has been installed with a special oak wood finish, designed exclusively for this building. Each kitchen is projected according to the configuration of the apartment.
The furnishing project for the common areas, located on the sixth floor, is also the work of MINIM. It includes a large library, two meeting rooms, a social area, a gym, changing rooms and a wellness center. Everything has been decorated with pieces designed specifically for the occasion, accompanied by others signed by Poltrona Frau.
On the sixth floor, on the roof of Casa Seat (OAB work), there is also a terrace with the pool. Here we have opted for outdoor furniture by Paola Lenti, Tribù and Minotti.
Finally, everything in the lobby has been projected to measure.
On the other hand, the prestigious Miquel Alzueta Gallery has been responsible for selecting the works of art in accordance with the architecture, lighting, interior design and furniture of each floor. Among other artists, we find works by Bruno Ollé, Jordi Alcaraz, David Carson, Maru Quiñonero, María Yelletisch, Manolo Ballesteros, Aythamy Armas, Antonio González and Antonia Ferrer.
The artistic icing on the cake is provided by the exterior vertical sculpture by Miquel Planas. It embellishes the entire rear side of the Casa Seat building façade, on Riera de Sant Miquel Street, which gives access to the Mandarin Oriental Residences complex, Barcelona.
Property investors: KKH Property Investors
Architecture: OAB Office of Architecture in Barcelona
Interior design: Muza Lab
Executive project: GCA Architects
Furniture and lighting: MINIM
Kitchen: bulthaup Barcelona
Art: Alzueta Gallery
Photography: Jordi Pujol
Year: 2022























